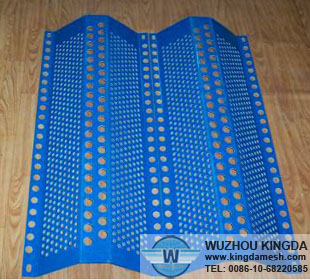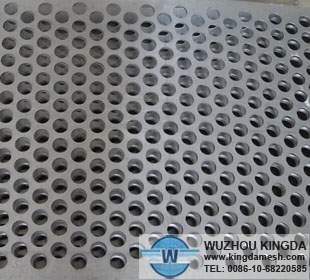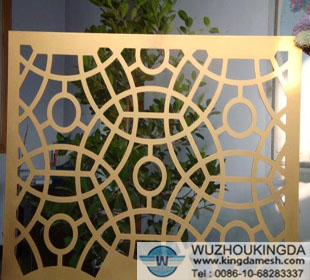Creating division
Open-concept floor plans may be the single biggest design trend of the past decade - from houses to apartment living.
But the flip side is that in a small space, you're often forced to cook, sleep, eat and relax in one room. That can be a blessing and a curse.
"When all of your spaces flow together, it can feel suffocating in a different way," says Megan Blake, who runs an interior design firm in Alexandria. "Sometimes, it's nice to have a little visual separation.
For renters, who aren't able to create anything permanent, the easiest solution is a room screen or tall shelving unit. Both have benefits: Decorative screens bring privacy and style to a dull space, and shelving units provide extra storage.
But the most important things to consider when shopping for any type of room divider are height and light, says Blake.
Most pieces measure between 1.5 to 1.8 metres tall, leaving a few a metre or so of space between the top of the unit and the ceiling. This height tends to work well because it allows the room to retain a little feeling of loftiness and lets light from the windows flow over the top.
"Low wall dividers can seem awkward in a small room unless they're done just right," she said.
Her rule of thumb is to match the height of the screen or bookshelf to the tallest person living in the space, allowing 60 to 90cm between the top of the unit and the ceiling. The exception would be an opaque divider, such as a paper screen or open shelving unit, that lets light through the centre. These units can be ceiling height because of their transparency.
"Chances are, you chose the place because of the light or view it offers you," she said. "You can have a partition without losing that."






